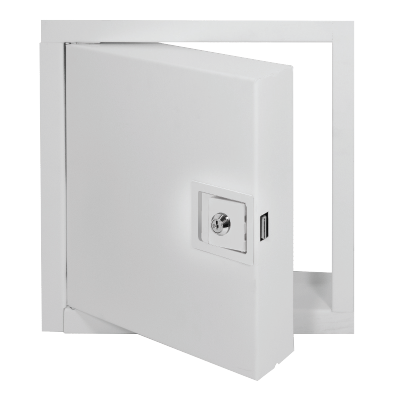Wb-Fr Standard Ultra
Fire Rated Access Door
The WB-FR Standard Ultra Access Door features a paddle latch with WB 151 key cylinder lock. It is designed for both wall and ceiling application. For walls, this door has an Underwriters Laboratories (UL and ULC), 1-1/2 hour “B” label, with a maximum temperature rise of 250 degrees Celsius after 30 minutes for vertical wall installations. File # R10364. Warnock Hersey International; Pittsburgh, CA 1 hr rating for combustible floor/ceiling applications. Report. # WHI-495-PSH-0191. Warnock Hersey International, Pittsburgh, CA 3 Hr. rating for non-combustible floor/ceiling assembly, Report # WHI-495-PSH-0192. This door may be used in a 2-hour fire rated wall assembly. For fire rated ceilings, this door has been approved by Warnock Hersey International for 3 hours (*max. size to 24” X 36”).

Features
18 ga. cold rolled steel
16 ga. cold rolled steel
2” thick mineral wool contained within door cavity
Fully concealed rod type hinge.
Allows opening to 170°
Self-latching direct-action latch, opposite hinge. Ultra Lock with key included with each door.
Standard on all doors
Standard on all doors
White powder coat paintable finish.
Standard on all doors
(at extra cost)
- Stainless steel #304 and #316 (#4 satin finish)
- Pemko hot smoke seal gasketing
- Custom sizes available
To comply with current fire regulations, largest size acceptable is 24” x 36”
Dimensions
Elevation
Section Detail
Steel/Stainless
Size = A x B (w x h)
Rough wall opening = door size + 1/4”
Note: For fire-rated ceiling access doors, on size 16” x 16” and larger, extra spring supplied with door must be attached from back of door pan to framing or floor above. In horizontal (ceiling) applications door has self-assisted closing.